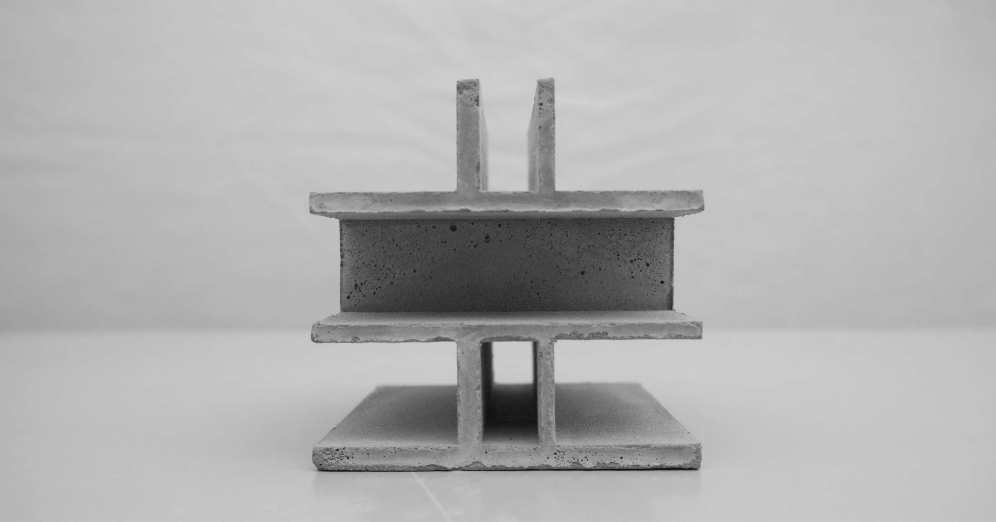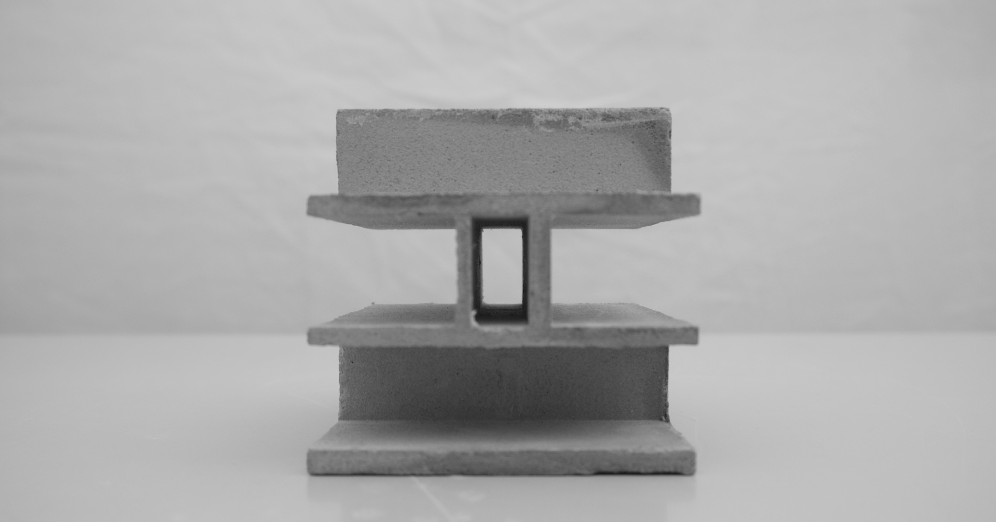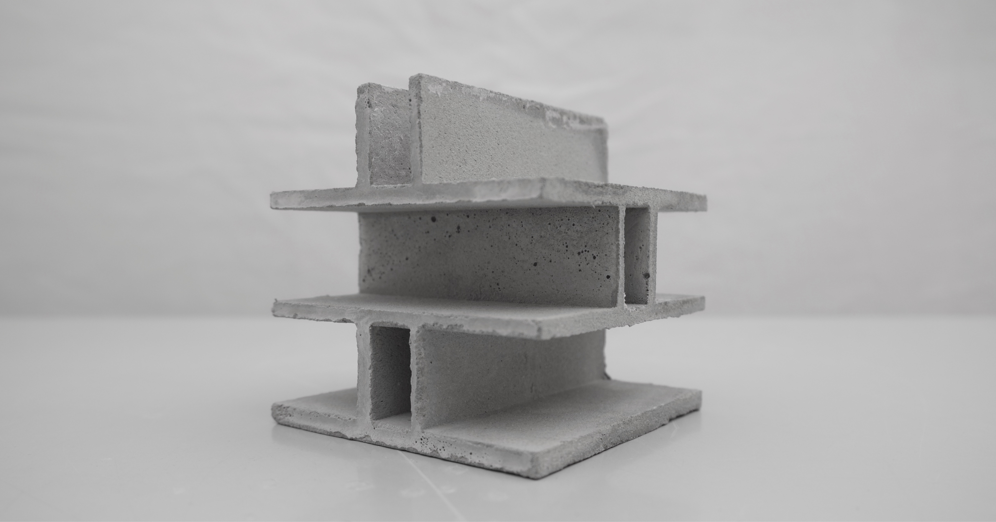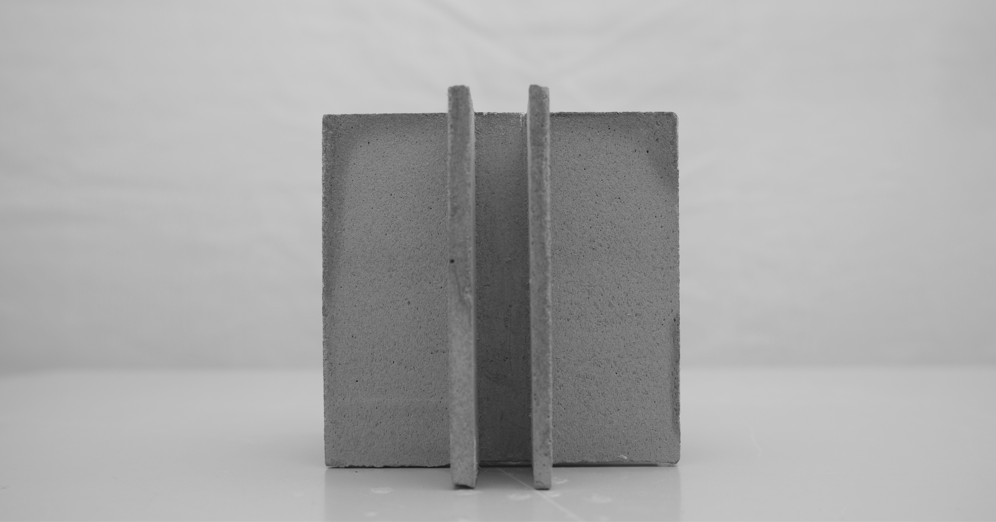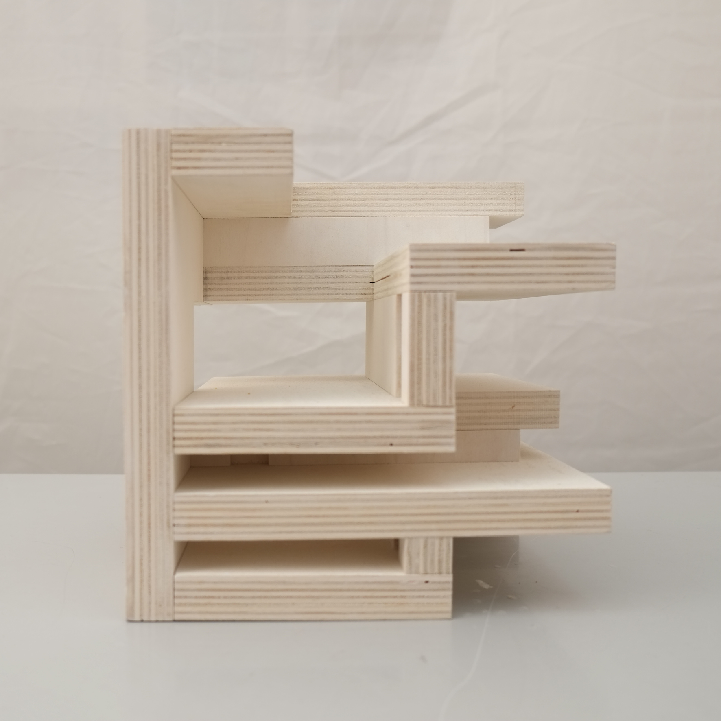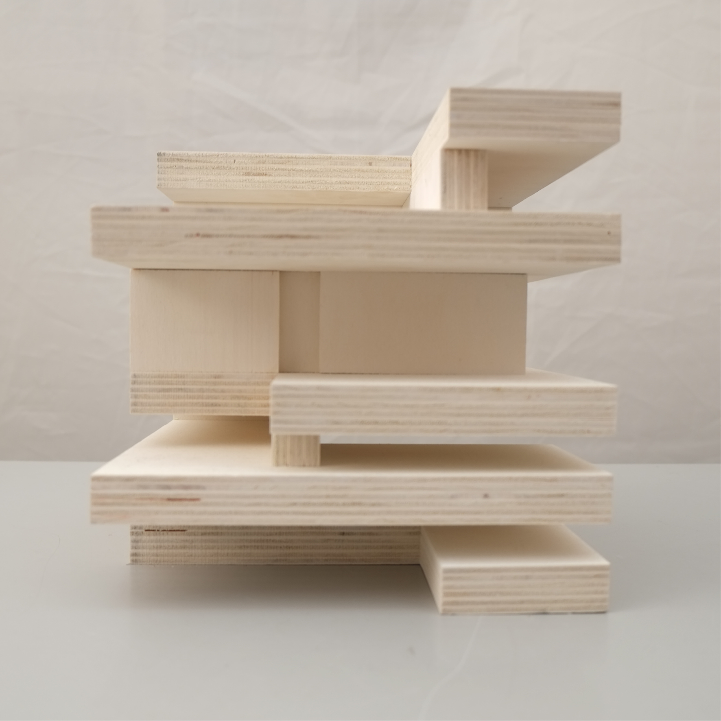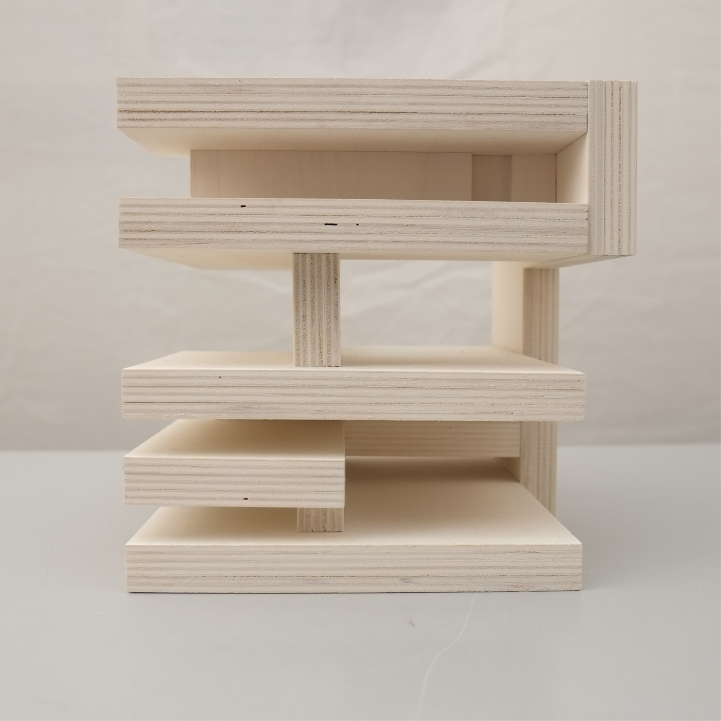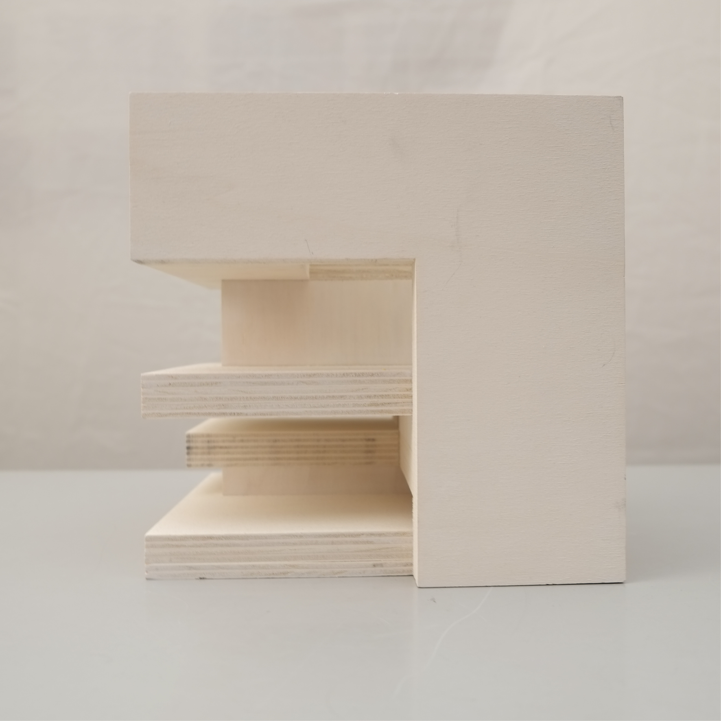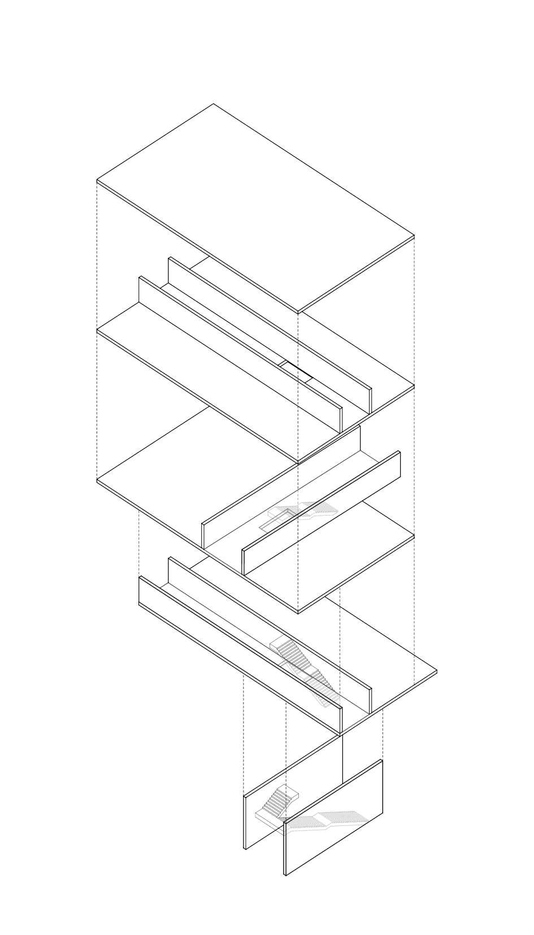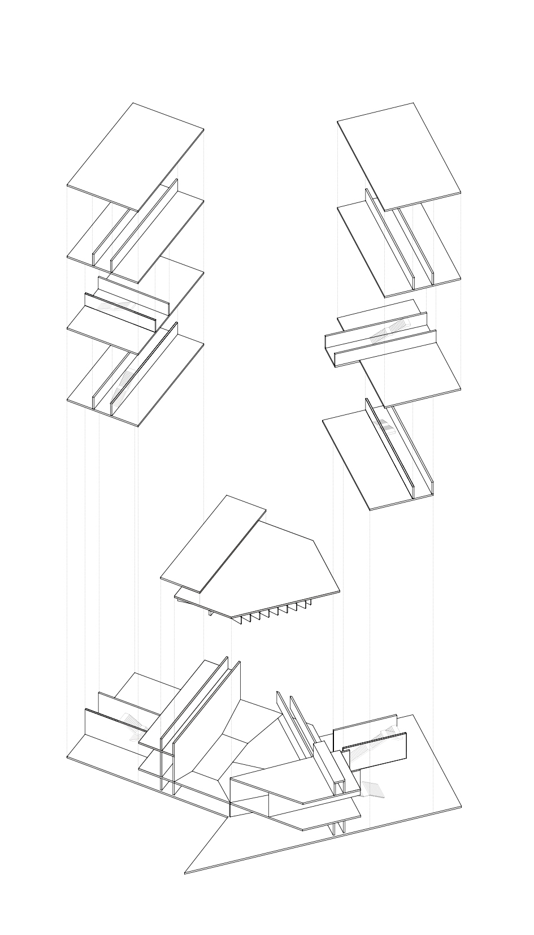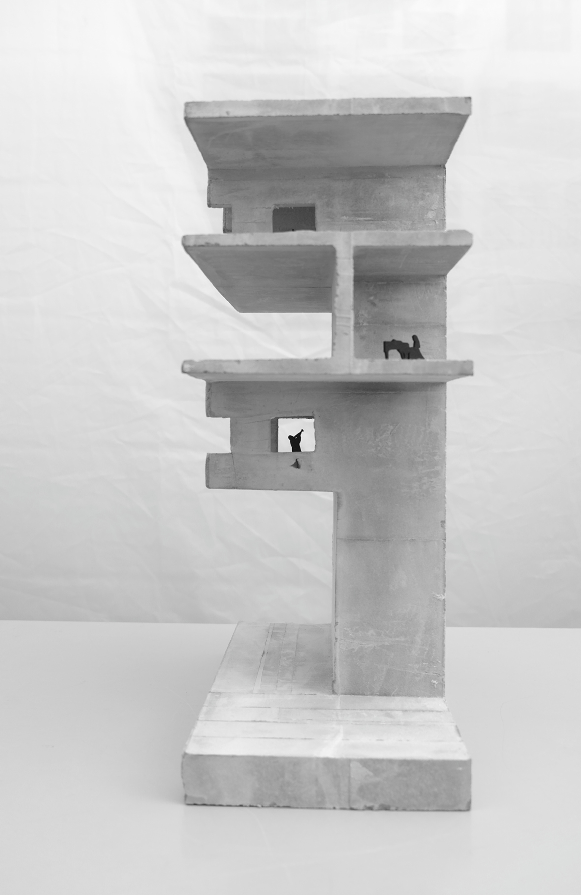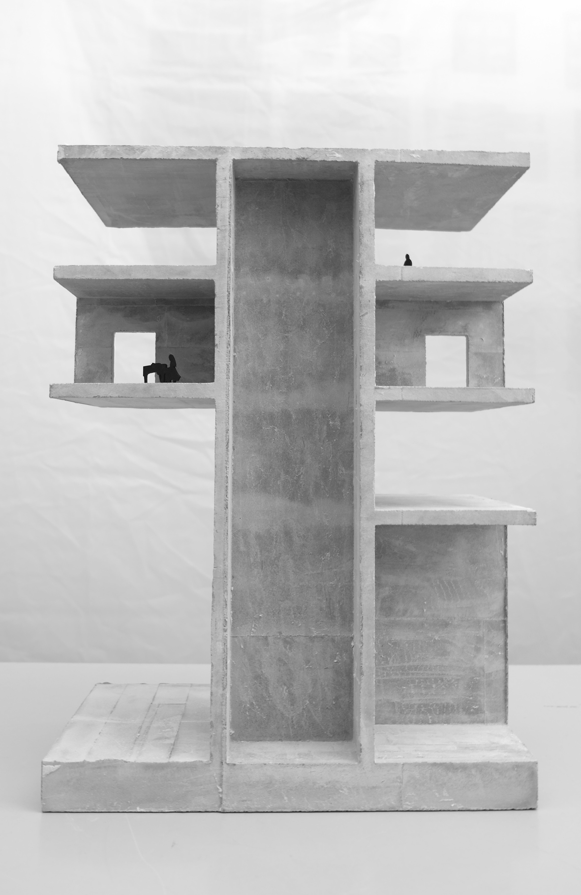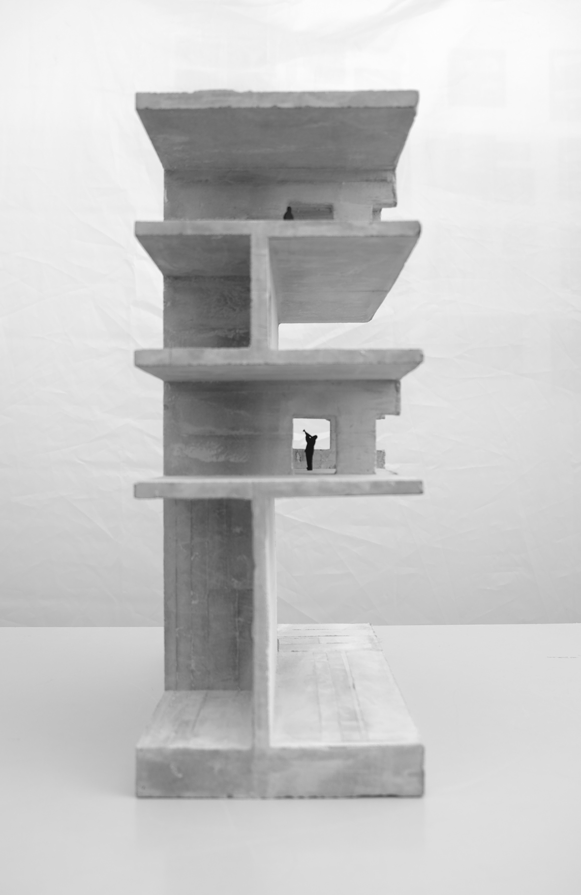BIG INN
Mariana Vasconcellos M Ferreira / Martyna Wojnarowska
Prof. Matthias Ballestrem
Model Photography
This project was developed through one unit: a horizontal plate and two parallel walls. A systemic placement of this unit in the plot allows the creation on a complex landscape - and the conception of a vivid music center. The walls and plates are not only responsible for the spatial design but also for the structure of the building. They are placed above each other, turned 90 degrees, span between two fire break walls and at some places even work as cantilever beams. The inner structure is clearly organized: between both wall elements are the small programs, such as rehearsal booth and recordig studio, an they also entail the staircases and lift shafts. Through the compact agglomeration of these functions, the outside spaces are open and clear to be used as but rehearsal area, concert halls, offices etc. The biggest room is defined through five wall elements, and presents itself as the heart of the building. It is the concert hall that offers the big, public space that unites both visitors and musicians. The rigorous structure develops a very strong, continuous spatial expression, but still allows diverse spatial experience.
