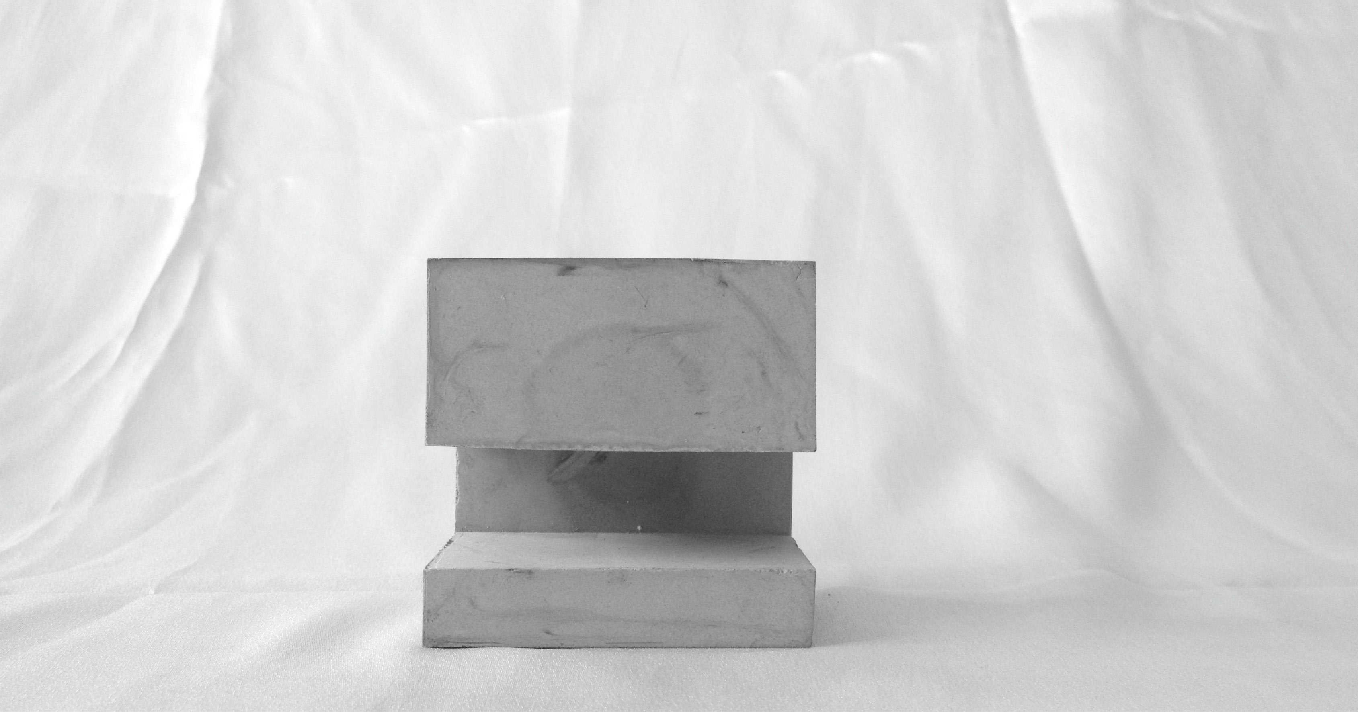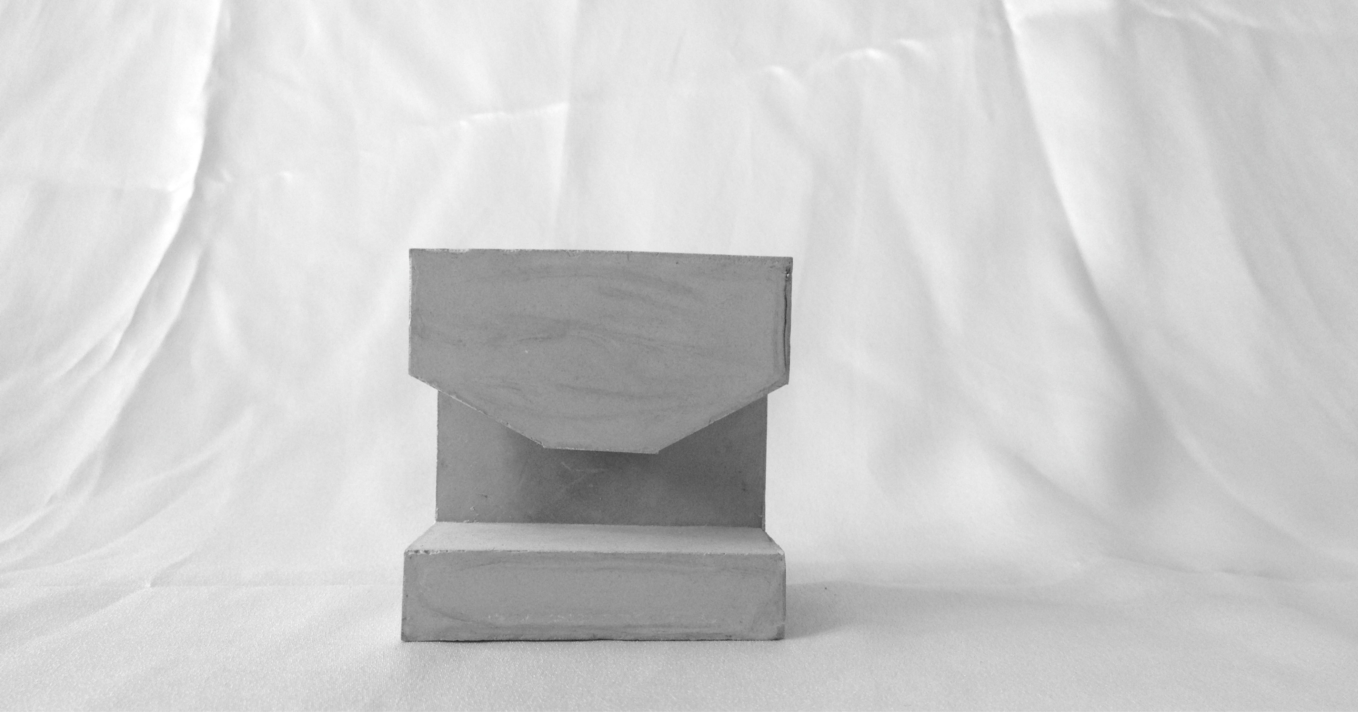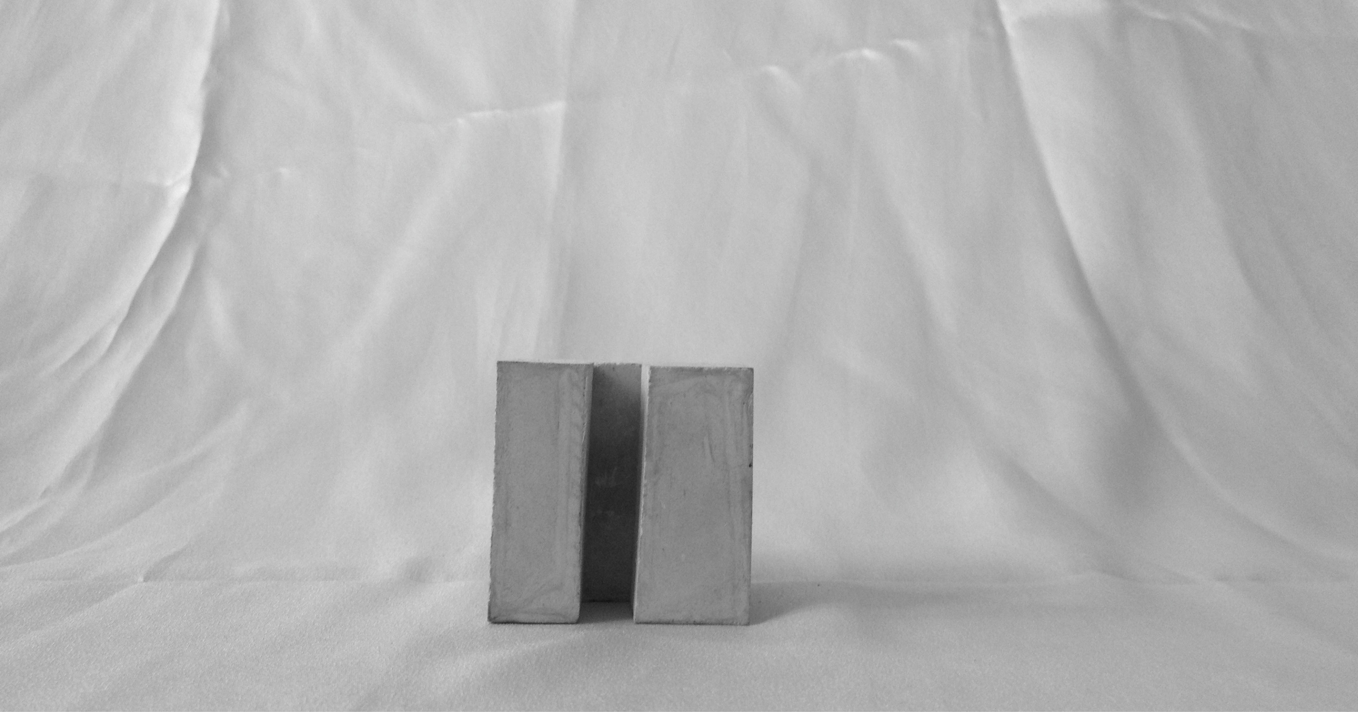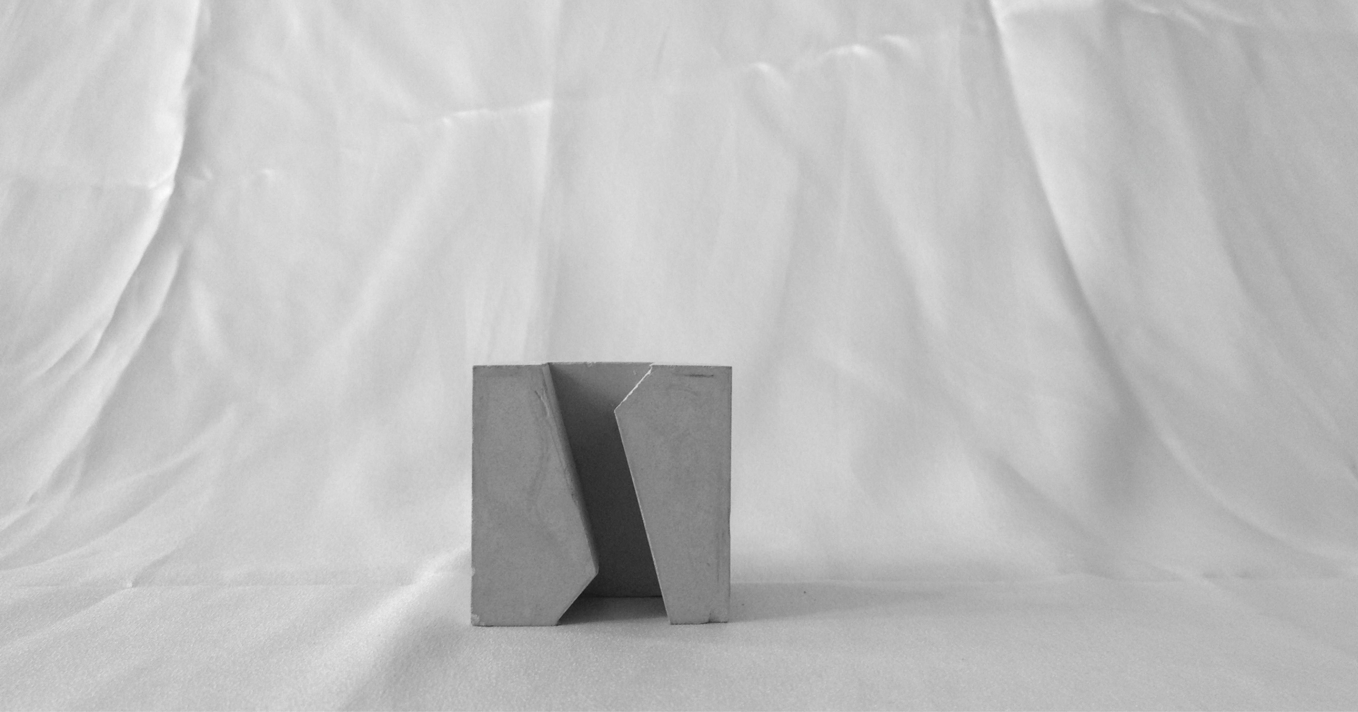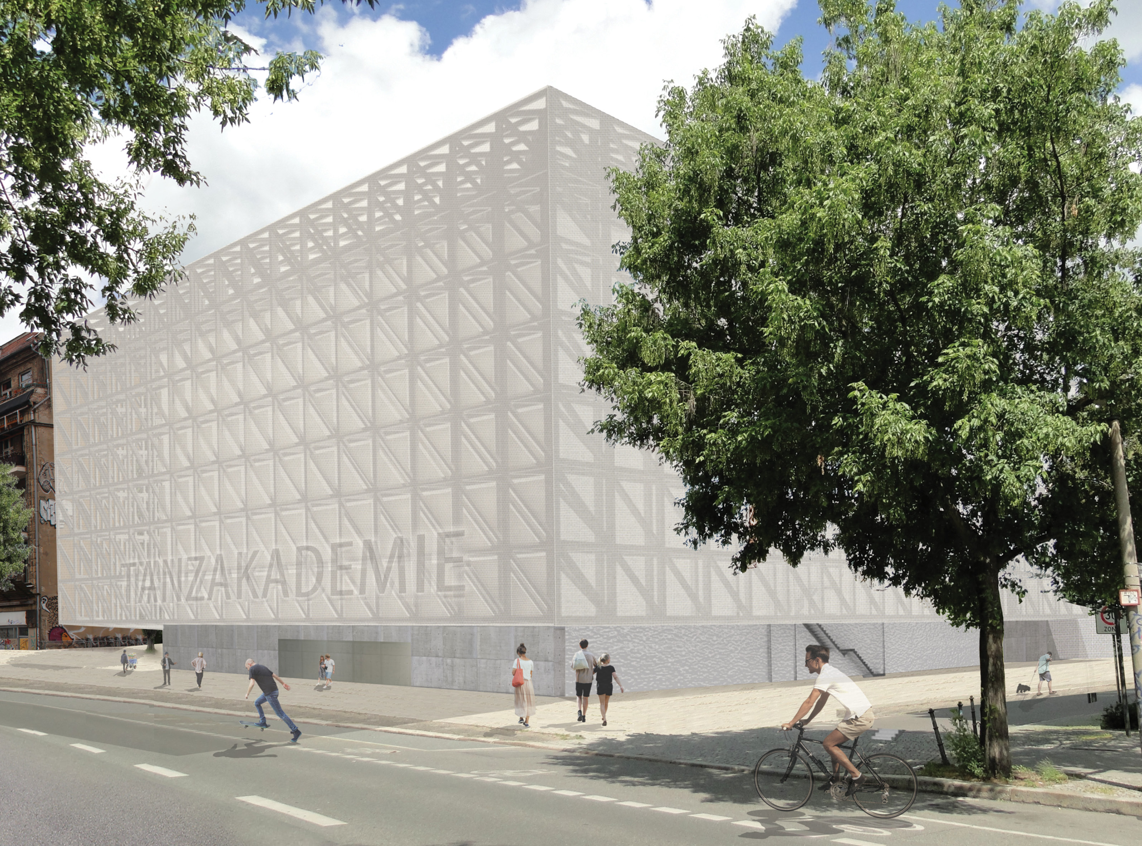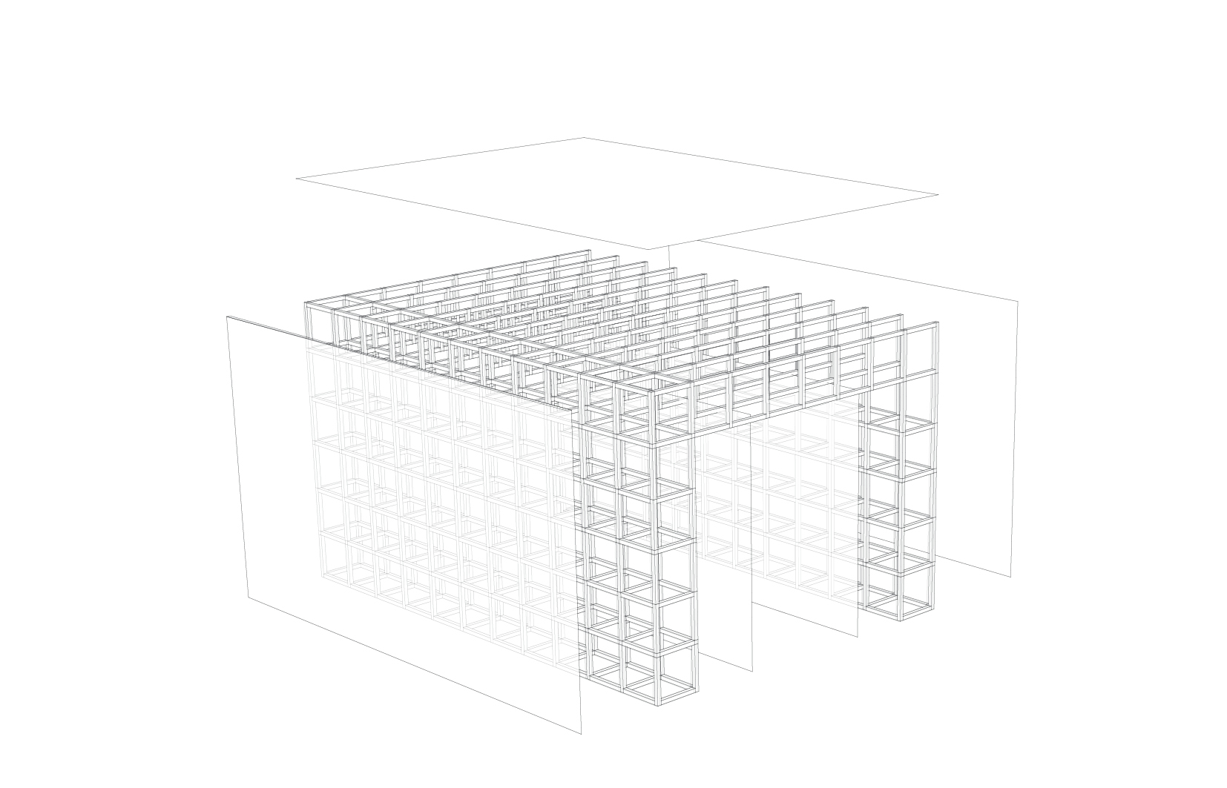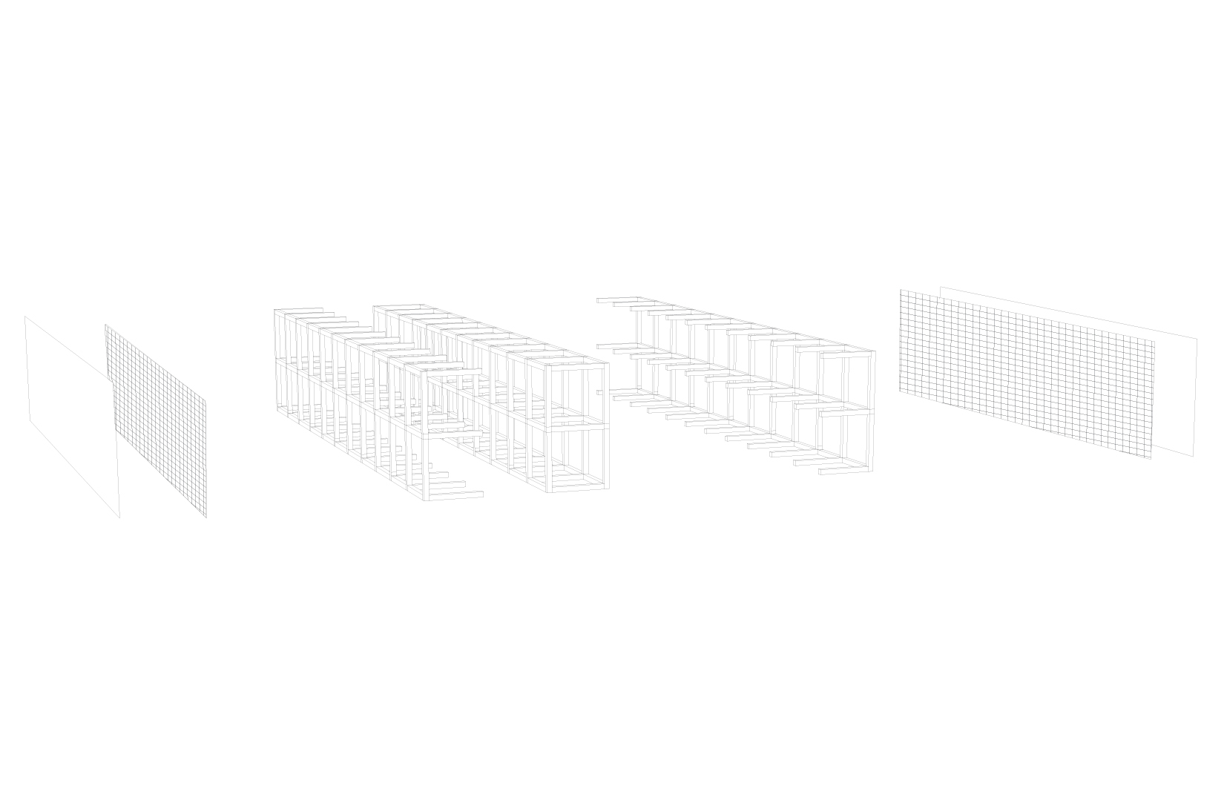TANZAKADEMIE
Mariana Vasconcellos M Ferreira / Martyna Wojnarowska
Prof. Ute Frank
Model Photography
The new dance academy at the riverside of the Spree creates a new constellation of spaces for performing art. To meet the urban and programmatic requirements the enormous site is divided into two building complexes and a translucent membrane that envelops both buildings and creates innovative outdoor spaces. The functions are divided into these two units: facing the street is the bigger block, with the main stage and its two auditoriums; and to the river is the smaller part that comprises housing to the dancers and musicians, dance studios, rehearsal stage, library, cafeteria etc. Both building represent the present and the future of performing arts - the main stage presents the latest performances while the new ones are being developed and created in the building next door. The relationship between the two units is portrayed through the translucent membrane. Different openings and movement flows allow the visitors to participate actively or passively of the activities - either only watching performances or by taking part on the development of new ones. Watching performances, create new ones or just spontaneously performing to the passing public. Art and culture are accessible to everyone.
